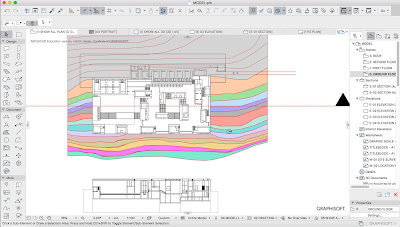DOCUMENTATION
CONTEMPORARY FABRICATION
TECHNIQUES
DOCUMENTATION
NATALIE TAOUK
1. Peter Zumthor | Therme
Vals
 |
| Digital File |
Creating the digital model assisted with breaking down of the different model components.
 |
| Contours |
 |
| Roof + Wall units |
Assembling the pieces together...
 |
| Base + Contours |
 |
| Wall Units |
 |
| Roof Structure |
 |
| Wall + Roof assembly |
The pieces of timber were glued together layer
by layer, some of the units needed to be reassembled to get the geometry accurate.
2. Tietigen student dormitory | Lundgaard & Tranberg Architects
Space organisation diagrams
 |
| Ground floor plan + Site plan |
 |
| First floor plan + spacial arrangement + room layouts |
Preparing the digital file for laser cutting and engraving
Two materials were tested for this model, poplar plywood and
white acrylic sheets.
Experimenting with the two materials, the poplar plywood pieces
took much longer for the glue to dry, due to the nature of the material it was
difficult assemble the pieces as there were many pieces which needed to be slotted
into place. To achieve the desired finish white acrylic sheets was used to
represent the walls, columns and floor.
3. 600-610 Elizabeth Street Redfern |
Site Model
Two coats of Maple water based interior stain was used for the base finish.
Cover stain primer was used as an
undercoat to cover the burn stains on the laser cut basswood, by using a cover
stain as an under coat it saved time, only one coat of white spray paint was
required to get the desired finish.














Comments
Post a Comment